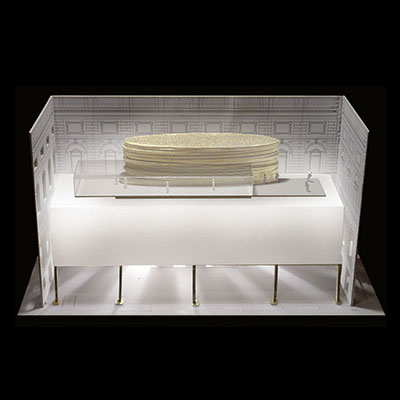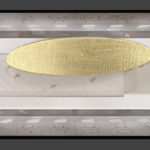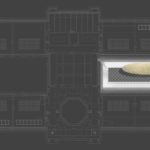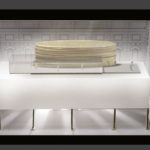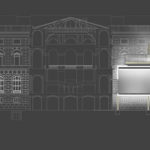Für ORTNER & ORTNER
Wettbewerb Wechselausstellungshalle
Kunsthistorisches Museum KHM in Wien 2005
Der neue Saal für Wechselausstellungen steht als freier Block im Hof. Seine Seitenwände und die Untersicht sind mit hochfester transluzenter ETFE-Folie bespannt. Hinterleuchtet lassen sie den Block optisch schweben und tauchen den gesamten Hof in feinen Lichtschimmer. Das Restaurant-Café liegt als eigenständiges Exponat auf diesem Lichtsockel. Die Haustechnik ist in einem kupferverkleideten Ovalkörper zusammengefasst, der den liegenden Glasquader des Cafes durchdringt. Die vertikalen Versorgungselemente wie Lift, Nottreppe und Lüftungsrohre sind in minimierter Stahlkonstruktion freistehend an die Bauteile gefügt.
The new space for temporary or visiting exhibitions is a freestanding block in the courtyard. A high-strength translucent ETFE foil is stretched across the sidewalls and underside of this block. Backlit it makes the block seem to hover and bathes the entire courtyard in a shimmering light. The restaurant-cafe is a separate exhibit on a plinth. The functional parts are contained in a copper-clad oval form that penetrates a horizontal glass box. The vertical service elements, such as lift, emergency staircase and ventilation ducts, are minimal freestanding steel constructions placed beside the elements of the building
